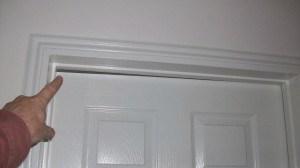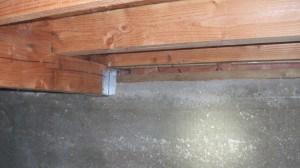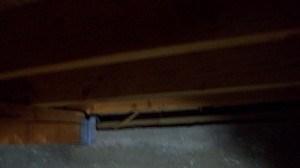I did an inspection on a newer home – less than a year old.
The client could not understand why there were many stress cracks starting to occur throughout the interiors. Doors went out of true and plumb and were becoming difficult to operate, the floors sloped and the hardwood flooring started to show large gaps in areas.
After a geologist ruled out any soil issues I went into the crawl space to check things out.
It didn’t take long to discover many framing oddities. There were shims added to the sill plate to compensate for an uneven footing in areas, there were two sill plates added at sections of the foundation instead of one, horizontal beams did not line up correctly, large gaps were noted between the top of the concrete and sill plate.
(Photos show gap at sill plate to top of concrete as well as poor use of beam hangers.)
All this funky work added up to the fact that someone was trying to compensate for a big mistake in the foundation.
After doing further investigation I found that the foundation had been poured 5 inches out of level from one end to the other. The attempted corrections were insufficient as the house was undergoing more than usual settlement.
Learn to use a level or transit correctly. It can cost you dearly otherwise.




